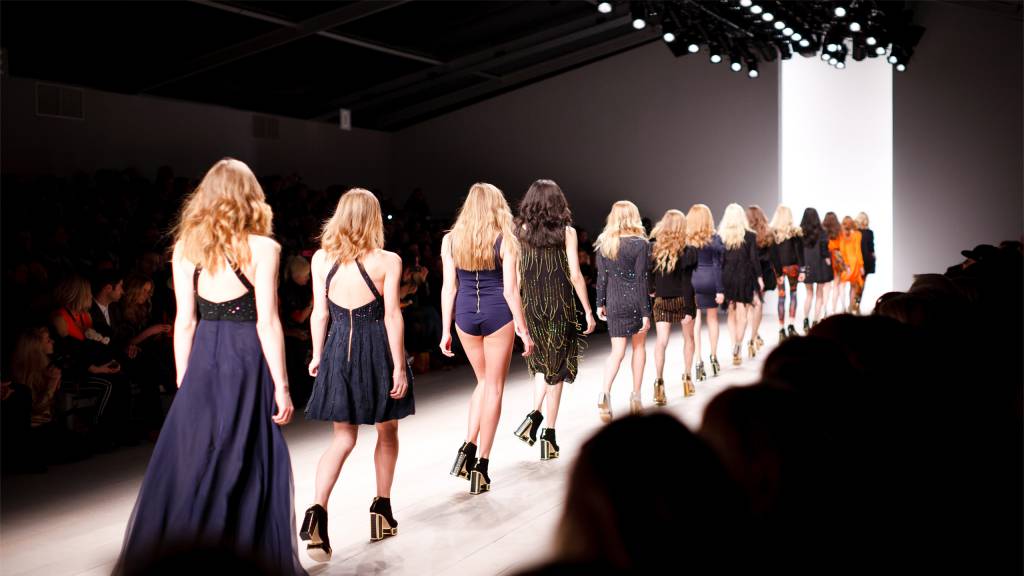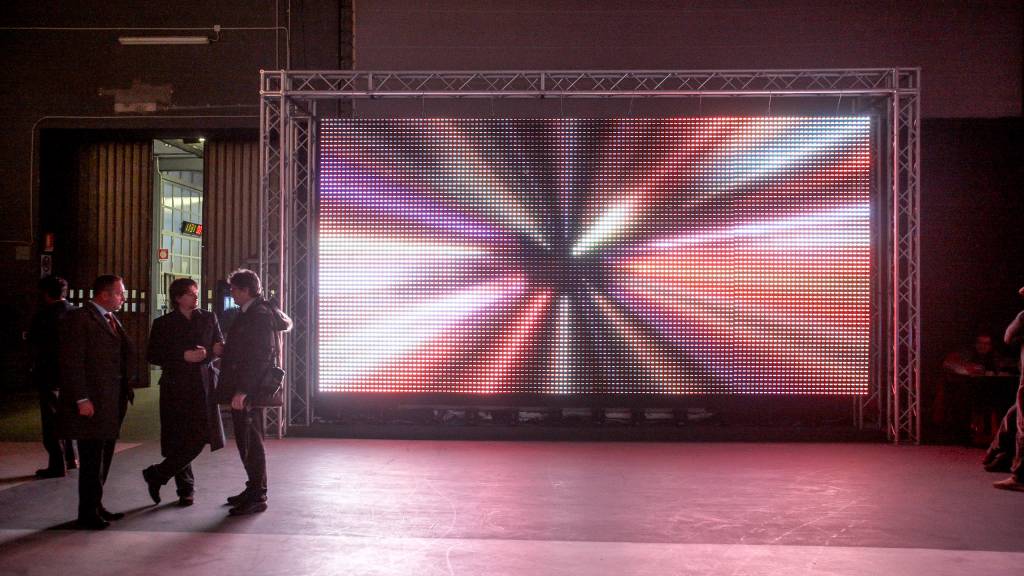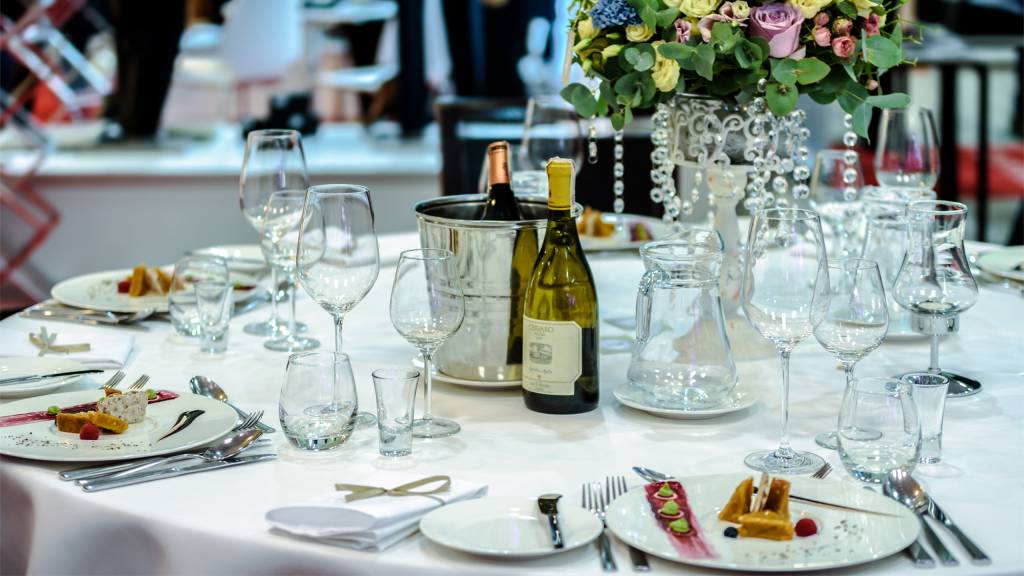Obelisque
The Studios
A unique concept, design and implementation process ensures that our technology can integrate with the work of leading communication agencies, thereby ensuring the "spectacularisation" of any event, and the overall enhancement of our clients' creativity and communication strategy.
Studio specifications:
Area: 361.16 m²
Length: 37 m
Width: 9,735 m
Max Height: 5.50 m
Total volume: 1986.20 m³
Direct dial phone number
FTTH Connection
Rectangular plant, ideal solution for defelè, casting scenographies, gala dinner, internal convention.
Mobile panel ceiling and chance to spread surfaces to divide theater in indipendent areas.





